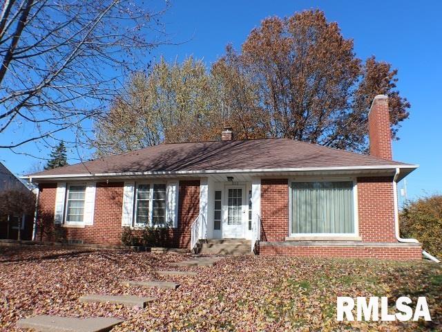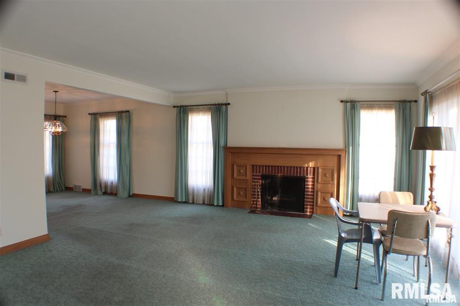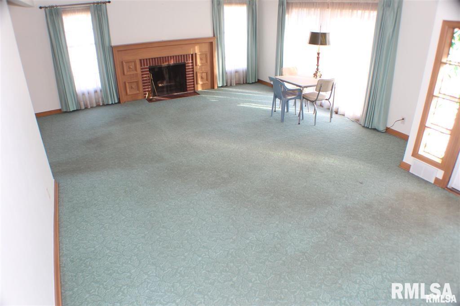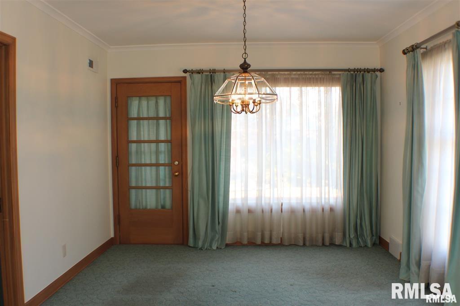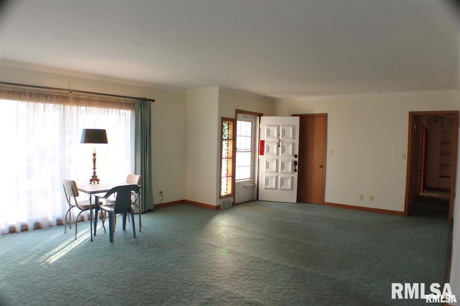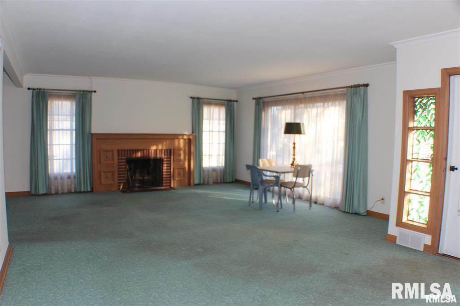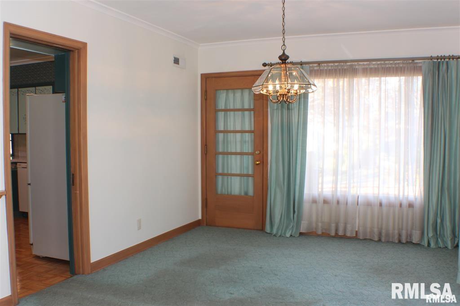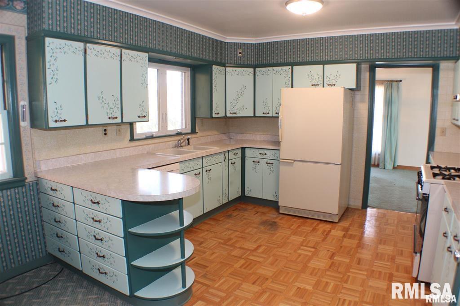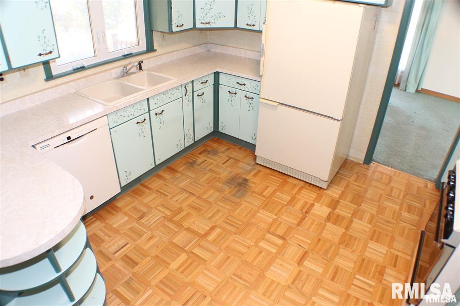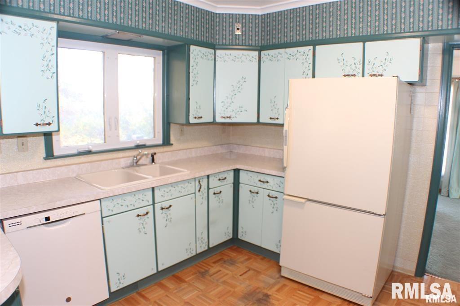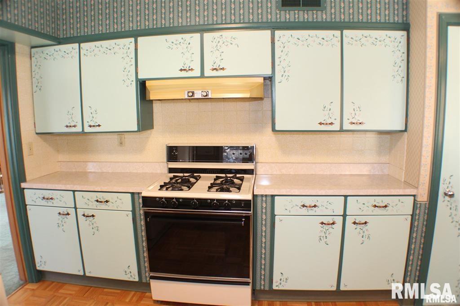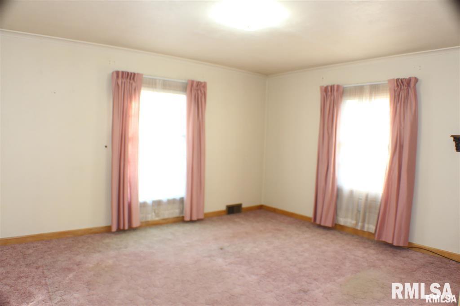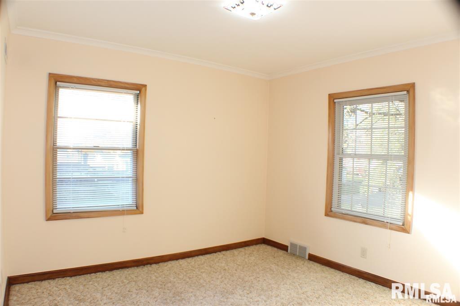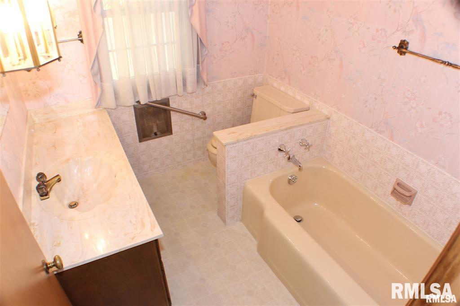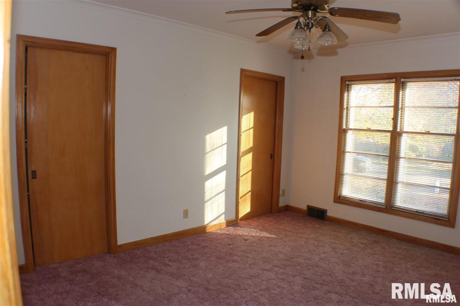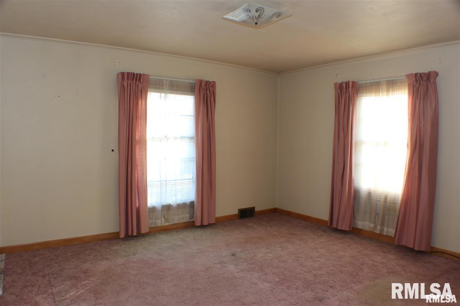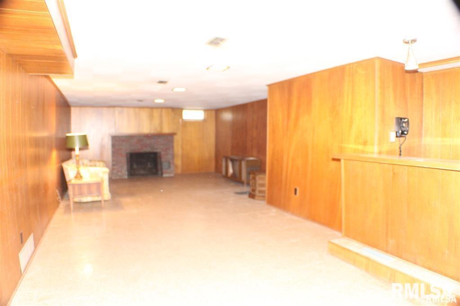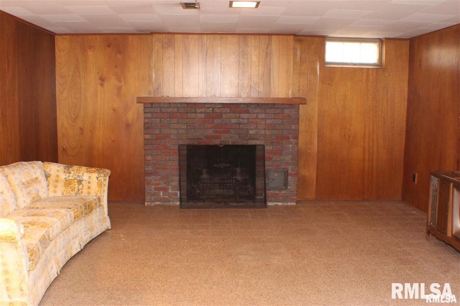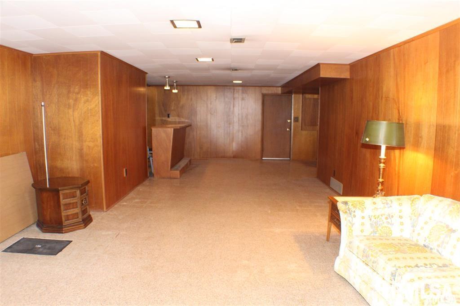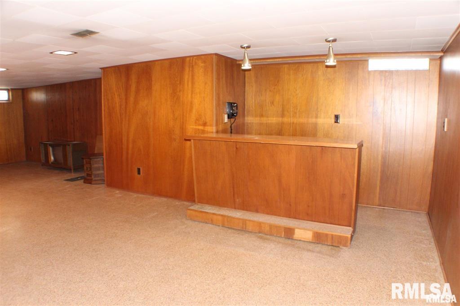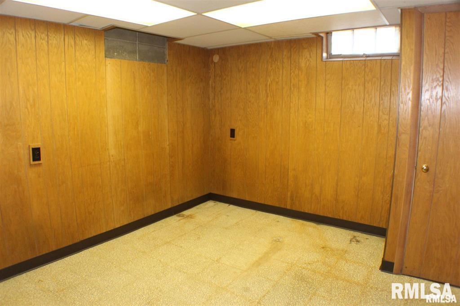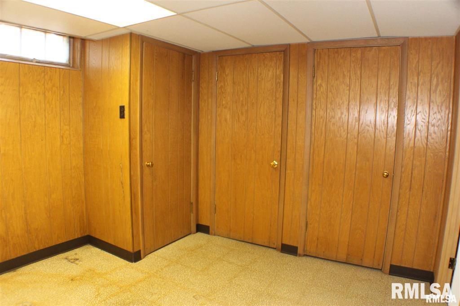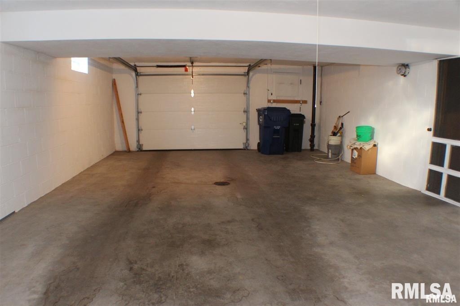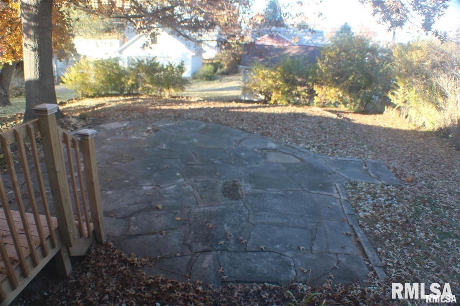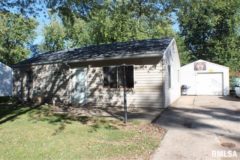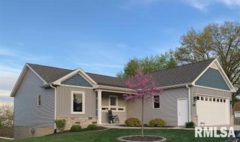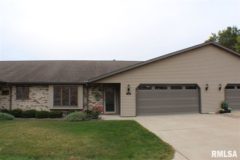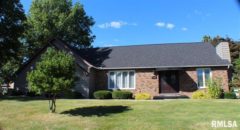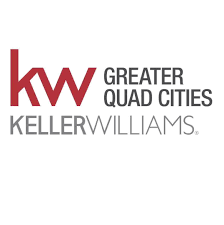510 W GARFIELD Davenport, IA 52803
Overview
| ID: | #QC4218623 |
|---|---|
| Price: | $ 215,000 |
| Type: | Residential |
| Contract: | Sold |
| Location: | Davenport |
| Bathrooms: | 2 |
| Bedrooms: | 3 |
| Rating: |
Property Information
- MLS #QC4218623
- Address510 W GARFIELD
- Street TypeStreet
- CityDavenport
- StateIA
- Zip52803
- StatusActive
- ClassResidential
- TypeSingle Family
- StyleRanch
- SubdivisionPark Heights
- CountyScott
- # Bedrooms3
- Total Full Baths2
- Total 1/2 Baths0
- Total Baths2
- Bath Master BdrmNone
- # Cars2
- # Fireplaces2
- Year Built1952
- Total Fin SQFT1,625
- Total SQFT1625
- Annual Taxes$3,736.29
- Tax Year2019
- Mand Assoc Ann FeeNo
- Mand Assoc Mthly FeeNo
Room Information
- Master Bedroom Level Main
- Master Bedroom Length 11.01
- Master Bedroom Width 13.00
- Master Bedroom Flooring Carpet
- Master Bed. Egress Window Yes
- Bedroom2 Level Main
- Bedroom2 Length 13.01
- Bedroom2 Width 10.11
- Bedroom2 Flooring Carpet
- Bedroom2 Egress Window Yes
- Bedroom3 Level Main
- Bedroom3 Length 10.09
- Bedroom3 Width 10.07
- Bedroom3 Flooring Carpet
- Bedroom3 Egress Window Yes
- Kitchen Level Main
- Kitchen Length 12.00
- Kitchen Width 11.01
- Kitchen Flooring Hardwood
- Living Room Level Main
- Living Room Length 23.06
- Living Room Width 16.07
- Living Rm Flooring Carpet
- Informal Dining Rm Level Main
- Informal Dining Rm Length 12.01
- Informal Dining Rm Width 8.03
- Informal Dining Rm Floor Carpet
- Formal Dining Room Level Main
- Formal Dining Rm Length 12.07
- Formal Dining Rm Width 11.01
- Formal Dining Rm Flooring Carpet
- Den/Office Level Basement
- Den/Office Length 11.03
- Den/Office Width 10.05
- Den/Office Flooring Other
- Rec Room Level Basement
- Rec Room Length 33.08
- Rec Room Width 15.02
- Rec Room Flooring Other
Schools
- Elementary School Davenport
- Middle School Davenport
- High School/School District Davenport
Features
- APPLIANCES Dishwasher, Disposal, Range/Oven, Refrigerator, Washer, Dryer
- BASEMENT/FOUNDATION Finished, Full, Block
- EXTERIOR Brick
- EXTERIOR AMENITIES Patio
- FIREPLACE Wood Burning, Living Room, Rec Room
- GARAGE/PARKING Detached, Under, Alley
- HEATING/COOLING Gas, Forced Air, Central Air
- INTERIOR AMENITIES Attic Storage, Built-In Bar, Cable TV Available, Garage Door Opener(s), Ceiling Fan, Window Coverings
- KITCHEN/DINING Dining Formal, Dining Informal, Eat-In Kitchen, Pantry
- LOT DESCRIPTION Level
- POSSIBLE FINANCING Cash, Conventional, FHA, VA
- ROAD/ACCESS Curbs & Gutters, Paved, Alley
- ROOFING Shingles
- TAX EXEMPTIONS Homestead/Owner Occupied
- WATER/SEWER Public Water, Public Sewer, Sump Pump Hole
General amenities
- Acreage
- Air conditioning
- Attached Garage
- Attached Garage
- attic storage
- Balcony
- Bedding
- Bookcase/Built-In
- Built In Wet Bar
- Bulit-In Bar
- Cable TV
- Cable TV Available
- Carport
- Ceilings/Cath or Vault
- Central Air
- Central Vacuum
- Cleaning after exit
- Cofee pot
- Coffer Ceiling
- Computer
- Cot
- Deck
- Detached Garage
- Dishwasher
- Disposal
- Dry Bar
- dryer
- DVD
- Exercise Room
- Extra Storage
- Family Room
- Fan
- Fenced Yard
- Finished Basement
- Fireplace
- Fireplace/Gas Lighter. Rec Room
- Fireplace/Gas Logs
- Flood Light System for Backyard Area
- Forced Air Heating
- Formal Dining Area
- Formica Counter Top
- Fridge
- Garage
- Garage Door Opener
- Gas Log Fireplace
- Gas Log Fireplace in Family Room
- Gas Log Fireplace in Rec Rm
- Gas Log Fireplace/Great Room
- Granite Counter Top
- Great Room
- Grill
- Guest Parking
- Hairdryer
- Heated Garage
- Heating
- Heating: Gas Forced Air
- Hi-fi
- Home Warranty
- Hood/Fan
- Horseshoe Pit Area
- Hot tub
- Humidifier
- Individual Well/Septic System
- Informal Dining Area
- Internet
- Iron
- Juicer
- Lake Frontage
- Lift
- Main Floor Laundry
- Master Suite
- Microwave
- Microwave Oven
- On-Street Parking
- Oven
- Pantry
- Parking
- Parquet
- Partial Stone Front
- Patio
- Radio
- Radon Mitigation Sys-Act
- Radon Mitigation Sys-Pass
- Range/Oven
- Recreation Room
- Refrigerator
- Roof terrace
- Security system
- Shed
- Smoking allowed
- Soaker Tub
- Spacious Breakfast Bar
- Sunroom
- Surround Sound Wiring
- Terrace
- Toaster
- Towelwes
- Tray Ceiling
- Use of pool
- Utility Sink
- Video
- Vinyl Siding
- VolleyBall Area
- Walk-In Closet
- washer
- Water Heater: Gas
- Water Softener - Owned
- Wet Bar
- Whirlpool Tub
- Window Unit
- Wired for High Spd Intrnt
- Wood Burning Fireplace

