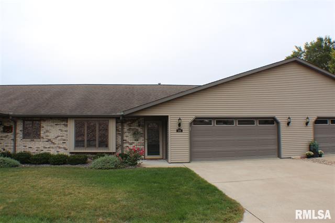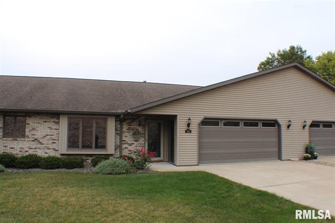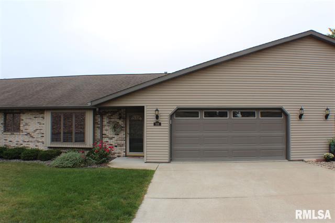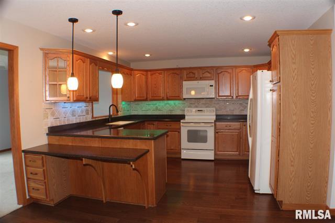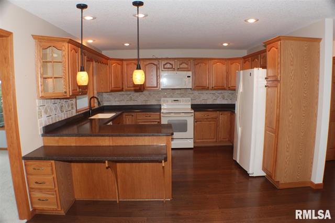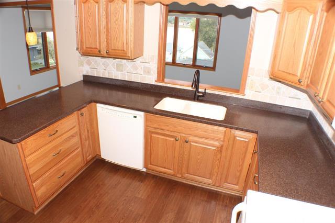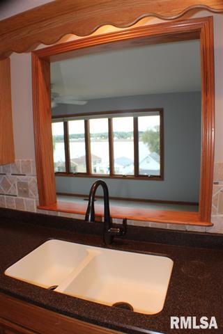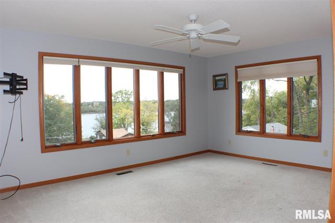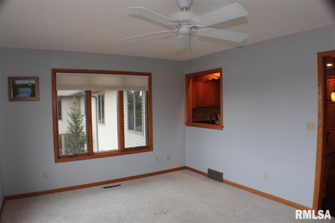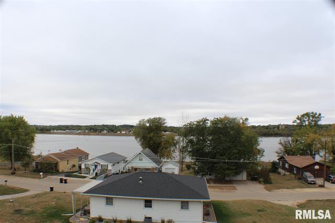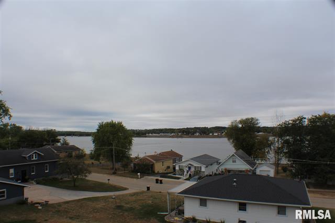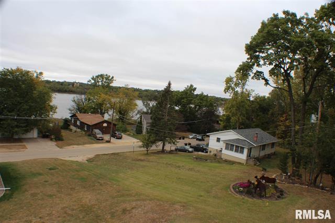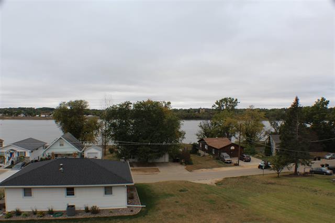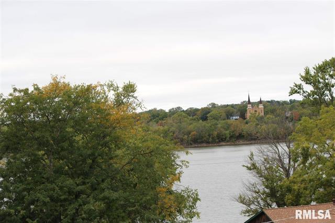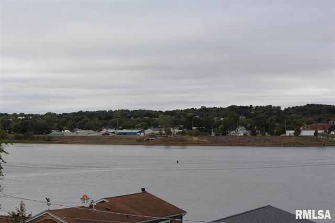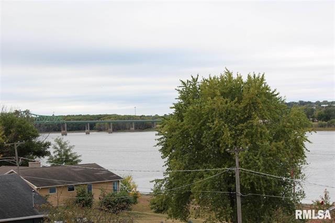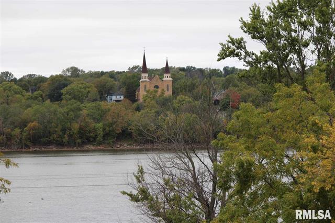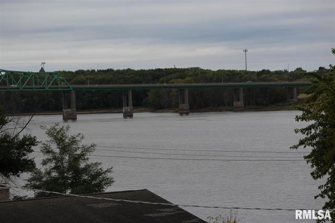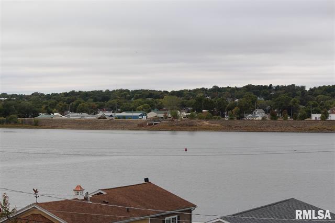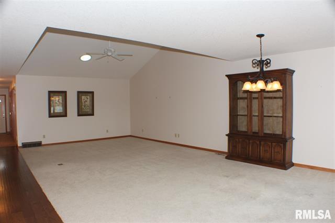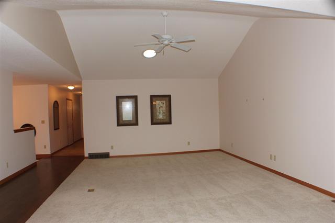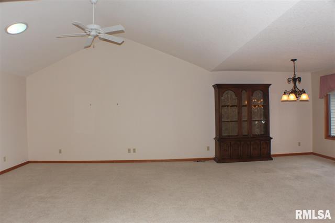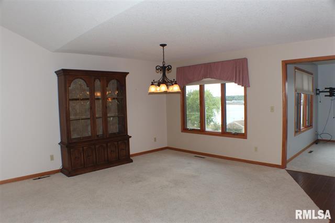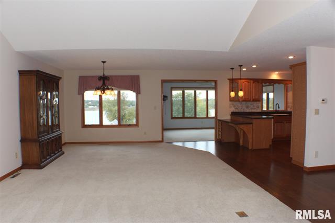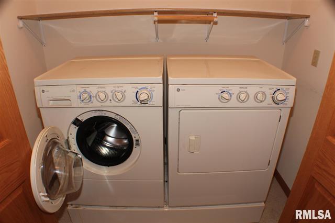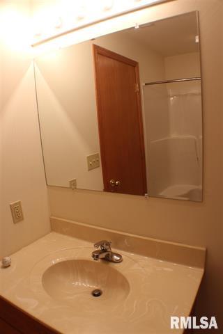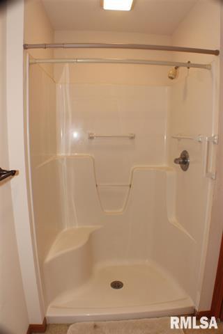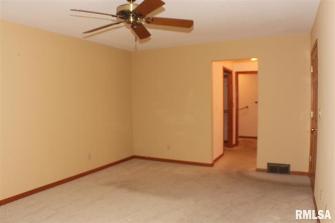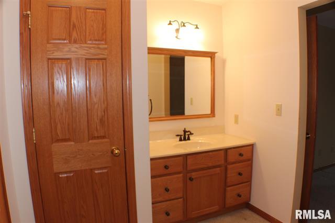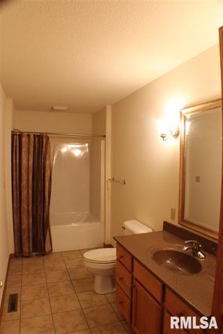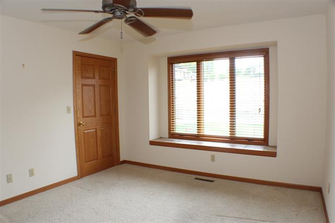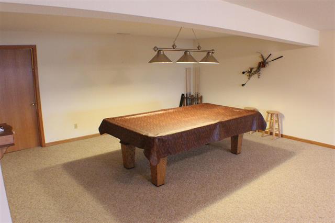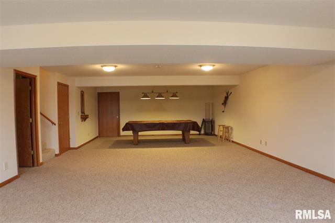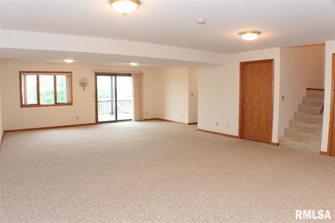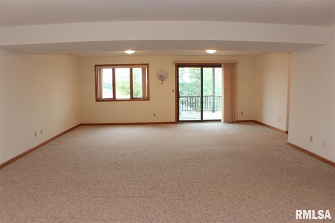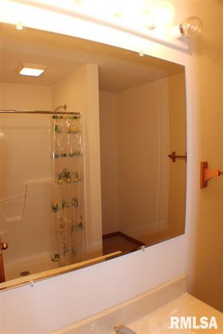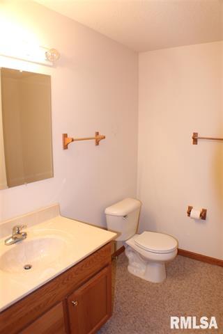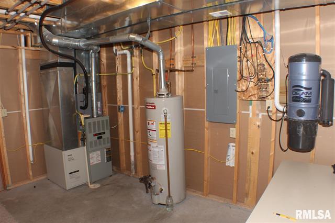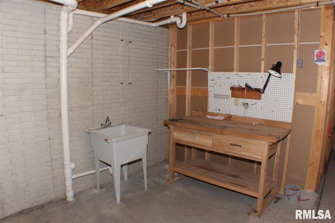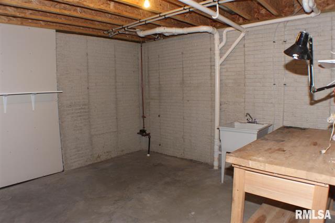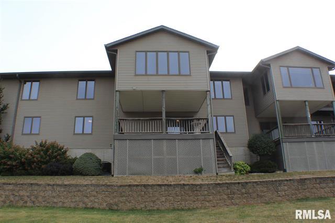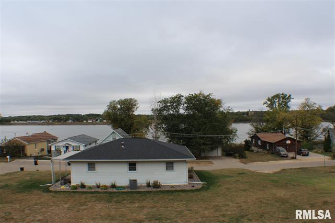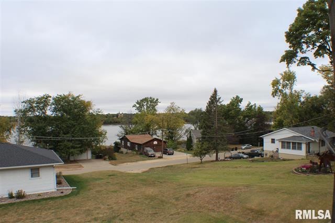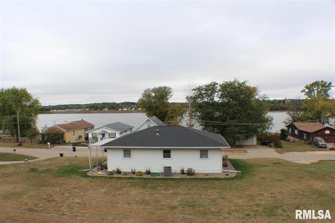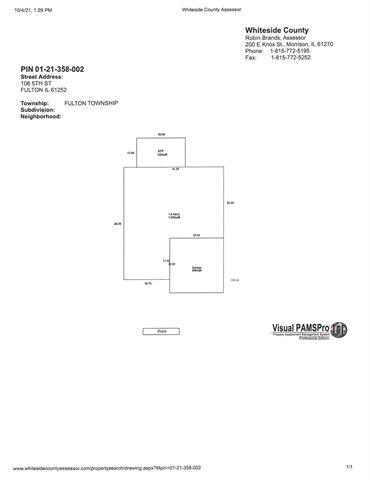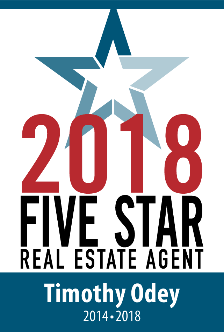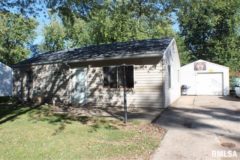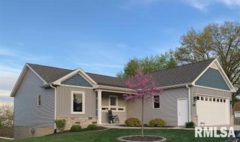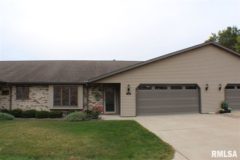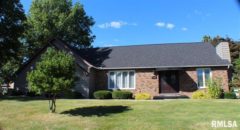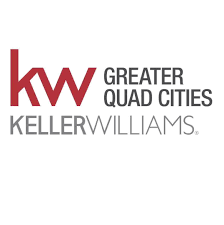106 N 5TH Street, Fulton, IL 61252
Overview
| ID: | #QC4227143 |
|---|---|
| Price: | $ 280,000 |
| Type: | Attached |
| Contract: | Sold |
| Location: | Fulton |
| Bathrooms: | 3 |
| Bedrooms: | 3 |
| Area: | 2,850 sq ftSqFt |
| Rating: |
Watch the Eagles soar from the comfort of your 4 season’s room that overlooks the Grand Mississippi River Valley. This Spacious 3 BR/3BA ranch home, has an open flr plan, huge closets, Walkout finished bsmt, & Covered deck. If you enjoy having guests & family over, then this is the place for you. But wait there is more, this home also features, a 2 car gar, lots of storage, a workshop area, & much more. Located on a quiet street close to the Mississippi River, you can also easily go over the bridge to Clinton for shopping & entertainment. Dont Delay, Call for a private showing Today!
Property Summary
Style: Ranch
Type: Residential, Attached Single Family
Year Built: 2005
Est. Taxes: $3,599
Subdivision: River View
MLS #: QC4227143
LISTING DETAILS
- Class: Residential
- Type: Attached Single Family
- Style: Ranch
- Legal Description: RIVERVIEW CONDOMINIUMS UNIT 5
- Lvt Date: 10/05/2021
- Year Built: 2005
- Conversion: No
- Year Built Source: County Records
- Directions To Property: From Hwy 36N, Turn R on 3rd Ave, Turn L on 1st Ave, Follow road to the Right, home will be on your Right.
INTERIOR FEATURES
- Appliances: Dryer, Dishwasher, Disposal, Microwave Oven, Refrigerator, Range/Oven
- Interior Amenities: Cable Tv Available, Ceilings/Cath/Vault/Tray, Central Vacuum, Garage Door Opener(s), Blinds, Ceiling Fan, Hi-Speed Internet Availbl
- Total Baths: 3
- Total Full Baths: 3
- Number Full Baths Basement: 1
- Number Full Baths Main: 2
- Number Bedrooms: 3
- Master Bedroom: Dimensions: 16.8×11.1, On Level: Main, Flooring: Carpet
- Basement Foundation: Egress Window, Finished, Full
- Master Bedroom Egress Window: Yes
- Bath Master Bedroom: Full
- Bedroom2: Dimensions: 13.1×13.01, On Level: Main, Flooring: Carpet
- Bedroom2 Egress Window: Yes
- Bedroom3: Dimensions: 11.1×11.8, On Level: Basement, Flooring: Carpet
- Bedroom3 Egress Window: Yes
- Informal Dining Room: Dimensions: 14.8×11, On Level: Main, Flooring: Carpet
- Kitchen: Dimensions: 12.5×11.11, On Level: Main, Flooring: Laminate
- Kitchen Dining: Dining/Living Combo, Dining Informal, Eat-In Kitchen
- Laundry: Dimensions: 6.11×3.7, On Level: Main, Flooring: Vinyl
- Living Room: Dimensions: 16.8×14.8, On Level: Main, Flooring: Carpet
- Fin Basement Sqft: 1325
- Rec Room: Dimensions: 40.5×20.7, On Level: Basement, Flooring: Carpet
- Total Basement Sqft: 1525
- Additional Room1: Dimensions: 15.9×11.8, On Level: Main, Flooring: Carpet
- Additional Room2: Dimensions: 159×116, On Level: Basement, Flooring: Other
- Price Per Sqft: 183.61
- Total Fin Sqft: 2850
- Total Sqft: 1525
- Fin Main Level Sqft: 1525
EXTERIOR FEATURES
- Exterior: Brick Partial, Vinyl Siding
- Exterior Amenities: Deck
- Road Access: Paved, Shared Access
- Roofing: Shingles
GARAGE/PARKING
- Garage Length: 22.3
- Garage Parking: Attached, Paved
- Garage Width: 22
- Garage Yn: Yes
- Number Of Garage Remotes: 1
UTILITIES
- Heating Cooling: Gas, Forced Air, Water Heater – Gas, Central Air
- Utilities On: Yes
- Water Sewer: Public Sewer, Public Water
CONDO/CO-OP/ASSOCIATION
- HOA Fee Incl.: Maintenance/Grounds, Maintenance/Road, Snow Removal, Storage Assigned
- Association Annual Fee: 2072
- Condo Project Name: River View Condos
- Mandatory Assoc Annual: Yes
LOT INFO
- Apx Lot Size: Common
- Lot Description: Cul-De-Sac, Level, Ravine, River View, Terraced
- Zoning: Residential
- Subdivision: River View
- Geo Subdivision: IL
TAX INFO
- Annual Taxes: 3599.66
- Parcel Id Number Tax Id: 01-21-358-002
- Tax Exemptions: Homestead/Owner Occupied, Senior Freeze
- Tax Year: 2020
MLS SCHOOLS
- High School School District: Fulton
LOCATION INFO
- Address: 106 N 5TH Street
- Address Search Number: 106
- Area: Qcara Area
- County: Whiteside
- Address Number: 106
- Address Street: 5TH
- City: Fulton
- Geo Latitude: 41.87483
- State: IL
- Zip: 61252
General amenities
- Acreage
- Air conditioning
- Attached Garage
- Attached Garage
- attic storage
- Balcony
- Bedding
- Bookcase/Built-In
- Built In Wet Bar
- Bulit-In Bar
- Cable TV
- Cable TV Available
- Carport
- Ceilings/Cath or Vault
- Central Air
- Central Vacuum
- Cleaning after exit
- Cofee pot
- Coffer Ceiling
- Computer
- Cot
- Deck
- Detached Garage
- Dishwasher
- Disposal
- Dry Bar
- dryer
- DVD
- Exercise Room
- Extra Storage
- Family Room
- Fan
- Fenced Yard
- Finished Basement
- Fireplace
- Fireplace/Gas Lighter. Rec Room
- Fireplace/Gas Logs
- Flood Light System for Backyard Area
- Forced Air Heating
- Formal Dining Area
- Formica Counter Top
- Fridge
- Garage
- Garage Door Opener
- Gas Log Fireplace
- Gas Log Fireplace in Family Room
- Gas Log Fireplace in Rec Rm
- Gas Log Fireplace/Great Room
- Granite Counter Top
- Great Room
- Grill
- Guest Parking
- Hairdryer
- Heated Garage
- Heating
- Heating: Gas Forced Air
- Hi-fi
- Home Warranty
- Hood/Fan
- Horseshoe Pit Area
- Hot tub
- Humidifier
- Individual Well/Septic System
- Informal Dining Area
- Internet
- Iron
- Juicer
- Lake Frontage
- Lift
- Main Floor Laundry
- Master Suite
- Microwave
- Microwave Oven
- On-Street Parking
- Oven
- Pantry
- Parking
- Parquet
- Partial Stone Front
- Patio
- Radio
- Radon Mitigation Sys-Act
- Radon Mitigation Sys-Pass
- Range/Oven
- Recreation Room
- Refrigerator
- Roof terrace
- Security system
- Shed
- Smoking allowed
- Soaker Tub
- Spacious Breakfast Bar
- Sunroom
- Surround Sound Wiring
- Terrace
- Toaster
- Towelwes
- Tray Ceiling
- Use of pool
- Utility Sink
- Video
- Vinyl Siding
- VolleyBall Area
- Walk-In Closet
- washer
- Water Heater: Gas
- Water Softener - Owned
- Wet Bar
- Whirlpool Tub
- Window Unit
- Wired for High Spd Intrnt
- Wood Burning Fireplace

