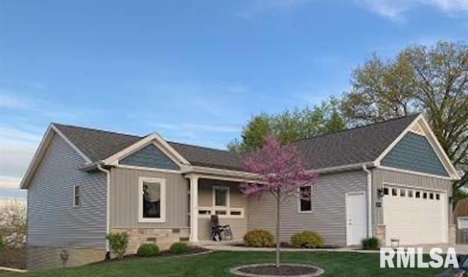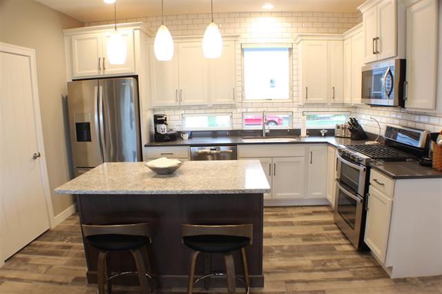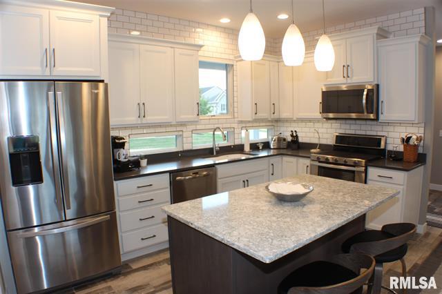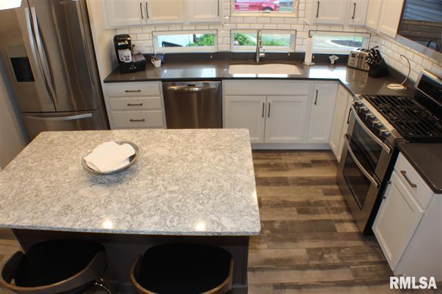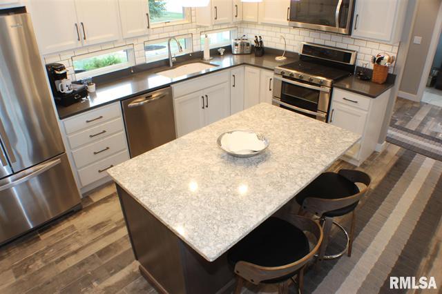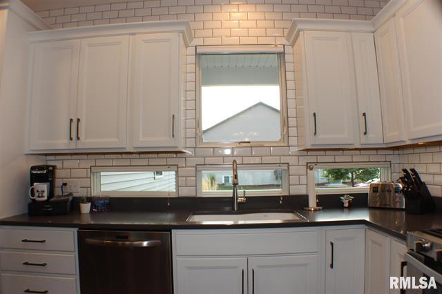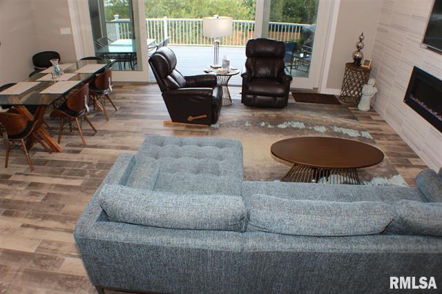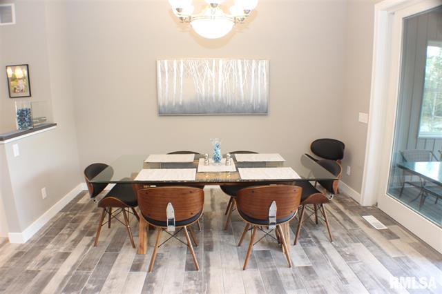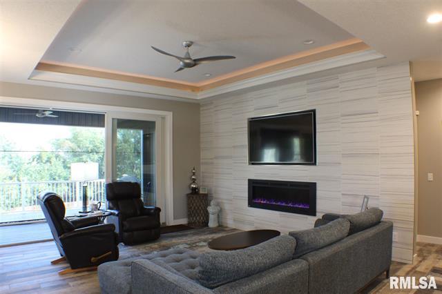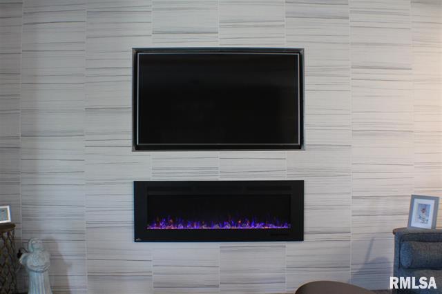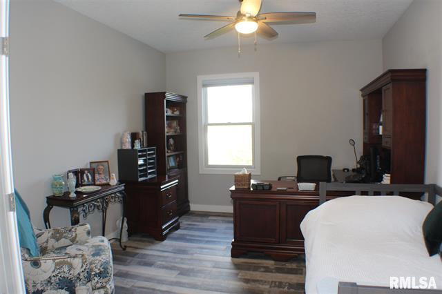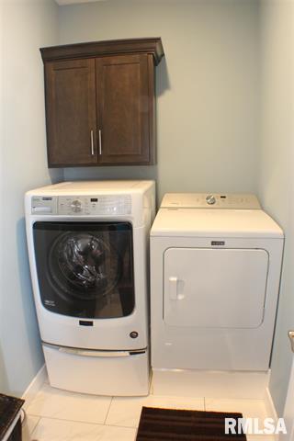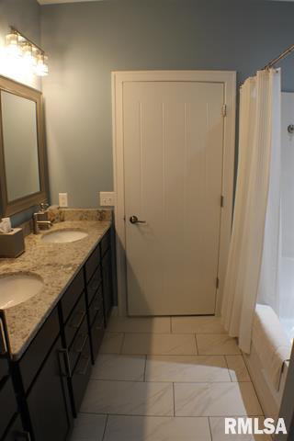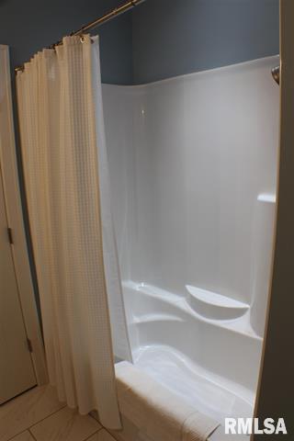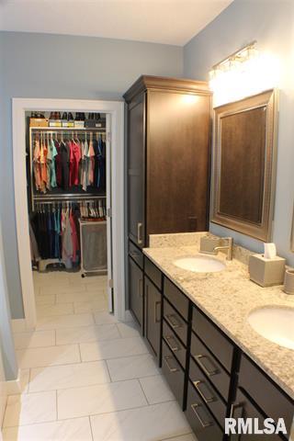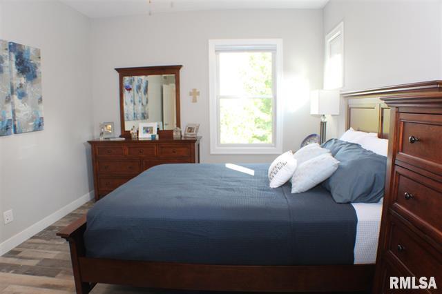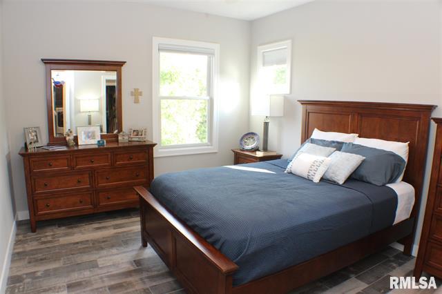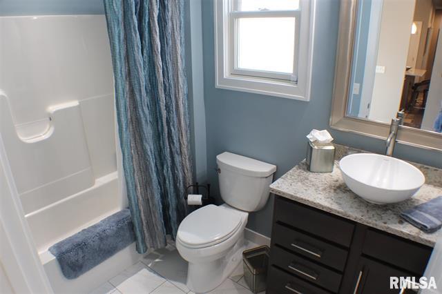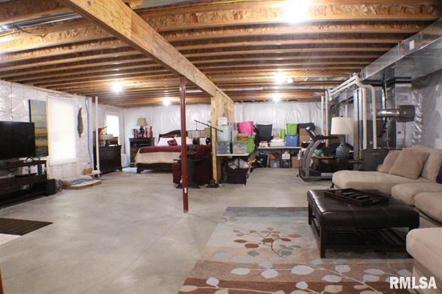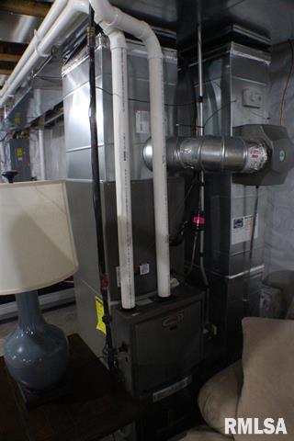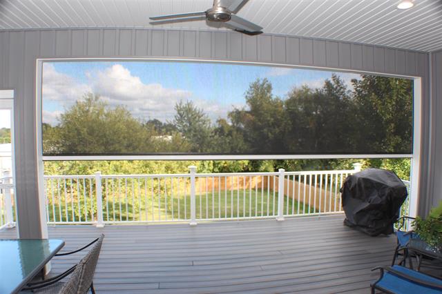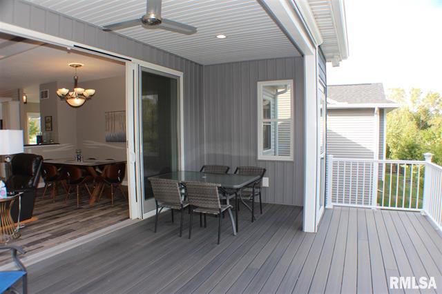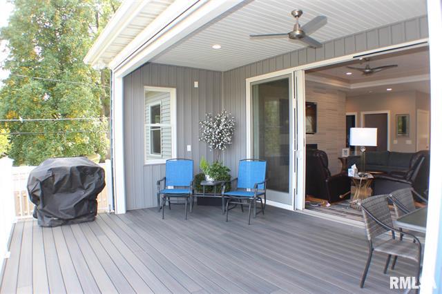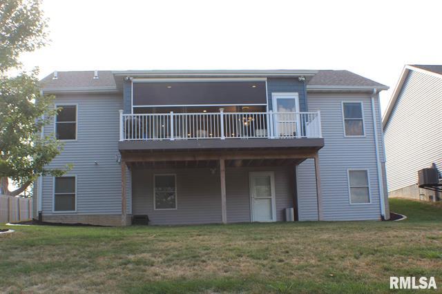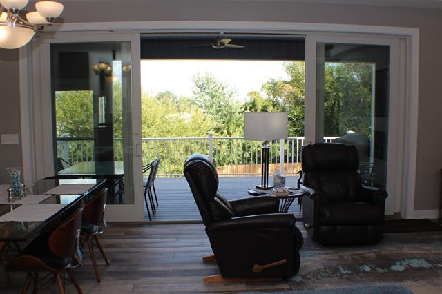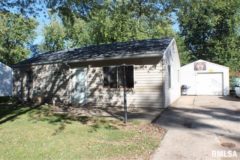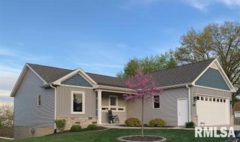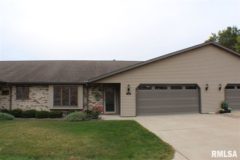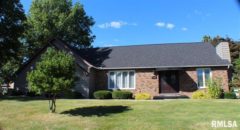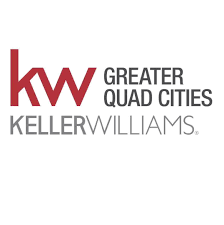1419 W 39TH Street, Davenport, IA 52806
Overview
| ID: | #7635 |
|---|---|
| Price: | $ 359,900 |
| Type: | Residential |
| Contract: | Sold |
| Location: | Davenport |
| Bathrooms: | 2 |
| Bedrooms: | 2 |
| Area: | 1,376 sq ftSqFt |
| Rating: |
Do you want a Home that is modern, up to date, extremely clean, well-cared for & has lots of extras that you will not find in any other home on the market today? If that is what you are looking for, then you must come see this exciting home. This home is bright and sunny. Tile floors throughout, Lots of kitchen counter space , a kitchen island & a huge covered deck with a motorized screened to keep the bugs out. In the LR, there is a fireplace that can provide extra heat when needed. The master suite is spacious plus has a large bath and WIC. The walk out basement is a blank slate for someone to get what they want, its partly framed The back lot is half owned by the sellers, Parcel ID is M1505C03, Lot is 99.8 x 170 Taxes are $216.00 This area is not controlled by the HOA & can be used for gardening, pets and for Children play area.
Style: Ranch
Type: Residential, Single Family
Year Built: 2017
Est. Taxes: $5,938
Subdivision: Sleepy Hollow
MLS #: QC4227193
LISTING DETAILS
- Class: Residential
- Type: Single Family
- Style: Ranch
- Legal Description: SLEEPY HOLLOW ADD Lot: 012 SLEEPY HOLLOW ADDLOT 12
- Lvt Date: 10/06/2021
- Year Built: 2017
- Conversion: No
- Year Built Source: County Records
- Directions To Property: From W Kimberly Road, Turn North on N Sturdevant St, Turn Right onto W 41st St, Turn Right onto Washington Lane, Washington Ln Turns Left and Becomes W 40th St, West 40th St Turns Right and Becomes Fillmore Ln, Turn Left onto W 39th. Homes is on your left
INTERIOR FEATURES
- Appliances: Dryer, Dishwasher, Disposal, Microwave Oven, Range/Oven, Washer
- Fireplace: Electric, Living Room
- Interior Amenities: Cable Tv Available, Ceilings/Cath/Vault/Tray, Garage Door Opener(s), Blinds, Ceiling Fan, Hi-Speed Internet Availbl
- Number Fireplaces: 1
- Total Baths: 2
- Total Full Baths: 2
- Number Full Baths Main: 2
- Number Bedrooms: 2
- Master Bedroom: Dimensions: 16×11.03, On Level: Main, Flooring: Tile
- Basement Foundation: Daylight, Egress Window, Full, Poured, Unfinished
- Master Bedroom Egress Window: Yes
- Bath Master Bedroom: None
- Bedroom2: Dimensions: 17.11×11.07, On Level: Main, Flooring: Tile
- Bedroom2 Egress Window: Yes
- Informal Dining Room: Dimensions: 12.9×6.7, On Level: Main, Flooring: Tile
- Kitchen: Dimensions: 13.08×13.06, On Level: Main, Flooring: Tile
- Kitchen Dining: Breakfast Bar, Dining/Living Combo, Dining Informal, Island, Pantry
- Laundry: Dimensions: 7.03×5, On Level: Main, Flooring: Tile
- Living Room: Dimensions: 21.04×12.09, On Level: Main, Flooring: Tile
- Total Basement Sqft: 1376
- Price Per Sqft: 261.56
- Total Fin Sqft: 1376
- Total Sqft: 1376
- Fin Main Level Sqft: 1376
EXTERIOR FEATURES
- Exterior: Brick Partial, Vinyl Siding
- Road Access: Curbs & Gutters, Paved
- Roofing: Shingles
GARAGE/PARKING
- Garage Length: 23.05
- Garage Parking: Attached, Curbs & Gutters, On Street Parking, Paved
- Garage Width: 21.04
- Garage Yn: Yes
- Number Of Garage Remotes: 2
UTILITIES
- Heating Cooling: Gas, Forced Air, Humidifier, Water Heater – Gas, Central Air
- Utilities On: Yes
- Water Sewer: Public Sewer, Public Water, Sump Pump Hole, Sump Pump
- Utility Company: Mid American
CONDO/CO-OP/ASSOCIATION
- HOA Fee Incl.: Lawn, Snow Removal
- Association Monthly Fee: 90
- Condo Project Name: Sleepy Hollow
- Mandatory Assoc Monthly: Yes
LOT INFO
- Apx Lot Size: 99.8x170x99.8×170
- Apx Number Of Acres: 0.39
- Lot Description: Corner, Level, Sloping
- Zoning: Residential
- Subdivision: Sleepy Hollow
- Addtnl Parcel Ids: M15011G
- Geo Subdivision: IA
RENTAL INFO
- Pets Allowed: Yes
- Rental Allowed: No
COMMERCIAL INFO
- Building Style: 1 Story
TAX INFO
- Annual Taxes: 5938
- Parcel Id Number Tax Id: M1505-12J
- Tax Exemptions: Homestead/Owner Occupied
- Tax Year: 2020
MLS SCHOOLS
- High School School District: Davenport
LOCATION INFO
- Address: 1419 W 39TH Street
- Address Search Number: 1419
- Area: Qcara Area
- County: Scott
- Address Direction: W
- Address Number: 1419
- Address Street: 39TH
- City: Davenport
- Geo Latitude: 41.5610035014508
- State: IA
- Zip: 52806
General amenities
- Acreage
- Air conditioning
- Attached Garage
- Attached Garage
- attic storage
- Balcony
- Bedding
- Bookcase/Built-In
- Built In Wet Bar
- Bulit-In Bar
- Cable TV
- Cable TV Available
- Carport
- Ceilings/Cath or Vault
- Central Air
- Central Vacuum
- Cleaning after exit
- Cofee pot
- Coffer Ceiling
- Computer
- Cot
- Deck
- Detached Garage
- Dishwasher
- Disposal
- Dry Bar
- dryer
- DVD
- Exercise Room
- Extra Storage
- Family Room
- Fan
- Fenced Yard
- Finished Basement
- Fireplace
- Fireplace/Gas Lighter. Rec Room
- Fireplace/Gas Logs
- Flood Light System for Backyard Area
- Forced Air Heating
- Formal Dining Area
- Formica Counter Top
- Fridge
- Garage
- Garage Door Opener
- Gas Log Fireplace
- Gas Log Fireplace in Family Room
- Gas Log Fireplace in Rec Rm
- Gas Log Fireplace/Great Room
- Granite Counter Top
- Great Room
- Grill
- Guest Parking
- Hairdryer
- Heated Garage
- Heating
- Heating: Gas Forced Air
- Hi-fi
- Home Warranty
- Hood/Fan
- Horseshoe Pit Area
- Hot tub
- Humidifier
- Individual Well/Septic System
- Informal Dining Area
- Internet
- Iron
- Juicer
- Lake Frontage
- Lift
- Main Floor Laundry
- Master Suite
- Microwave
- Microwave Oven
- On-Street Parking
- Oven
- Pantry
- Parking
- Parquet
- Partial Stone Front
- Patio
- Radio
- Radon Mitigation Sys-Act
- Radon Mitigation Sys-Pass
- Range/Oven
- Recreation Room
- Refrigerator
- Roof terrace
- Security system
- Shed
- Smoking allowed
- Soaker Tub
- Spacious Breakfast Bar
- Sunroom
- Surround Sound Wiring
- Terrace
- Toaster
- Towelwes
- Tray Ceiling
- Use of pool
- Utility Sink
- Video
- Vinyl Siding
- VolleyBall Area
- Walk-In Closet
- washer
- Water Heater: Gas
- Water Softener - Owned
- Wet Bar
- Whirlpool Tub
- Window Unit
- Wired for High Spd Intrnt
- Wood Burning Fireplace

