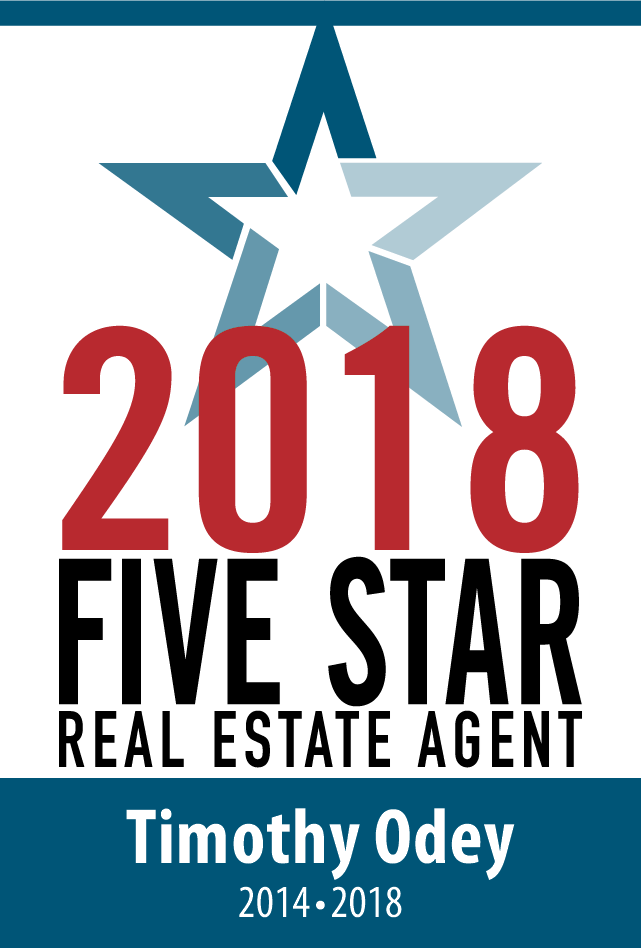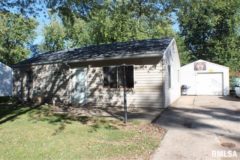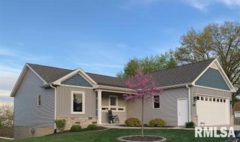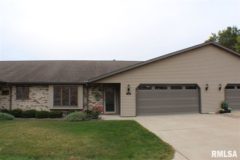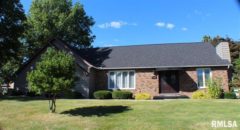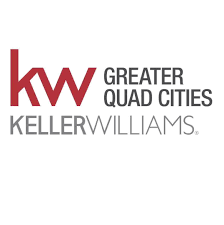1810 3RD Street West Milan, IL 61264
Overview
| ID: | #QC4224517 |
|---|---|
| Price: | $ 110,000 |
| Type: | Residential |
| Contract: | Sold |
| Location: | Milan |
| Bathrooms: | 1 |
| Bedrooms: | 3 |
| Area: | 1,281SqFt |
| Rating: |
Exciting 3 BR home, with some updates! This home has a fenced in yd, finished bsmt, & is ready for its new owner. This home is located close to shopping and easy to get ever you need to go. The finished bsmt needs carpeting, but otherwise is available to use and enjoy. There is plenty of storage space in the mechanics room. The furnace & AC are 06, Roof is approximately 10 years old. If you are outdoors people and enjoy the back yard, then this is a great place for kids, pets or just cooking out. The eat-in-kitchen has plenty of room for you and guests if you like to entertain. This home is ready for its new owner, don’t delay, see it today. All measurements are approximate. Buyer(s) and Buyer(s) Agent to verify.
MLS #QC4224517
Address1810 3RD Street West
CityMilan
StateIL
Zip61264
StatusActive
ClassResidential
TypeSingle Family
StyleRanch
SubdivisionWindmill Farms
CountyRock Island
# Bedrooms3
Total Full Baths1
Total 1/2 Baths0
Total Baths1
Bath Master BdrmNone
# Fireplaces0
Year Built1970
Total Fin SQFT1,281
Total SQFT852
Annual Taxes$2,036.52
Tax Year2020
Mand Assoc Ann FeeNo
Mand Assoc Mthly FeeNo
Approx Lot Dimensions59x78x44x58x78
Master Bedroom LevelMain
Master Bedroom Length10.11
Master Bedroom Width10.00
Master Bedroom FlooringCarpet
Master Bed. Egress WindowYes
Bedroom2 LevelMain
Bedroom2 Length10.50
Bedroom2 Width8.10
Bedroom2 FlooringCarpet
Bedroom2 Egress WindowYes
Bedroom3 LevelMain
Bedroom3 Length10.50
Bedroom3 Width9.80
Bedroom3 FlooringCarpet
Bedroom3 Egress WindowYes
Kitchen LevelMain
Kitchen Length12.10
Kitchen Width10.10
Kitchen FlooringVinyl
Living Room LevelMain
Living Room Length13.10
Living Room Width11.11
Living Rm FlooringCarpet
Laundry Room LevelBasement
Rec Room LevelBasement
Rec Room Length24.40
Rec Room Width11.60
Rec Room FlooringOther
Addl Room1 DescriptionParking Slab
Addl Room1 Length93.44
Addl Room1 Width265.89
Elementary SchoolThomas Jefferson
Middle SchoolEdison
High School/School DistrictRock Island
APPLIANCESDisposal, Refrigerator, Dryer
BASEMENT/FOUNDATIONFinished, Full, Poured
EXTERIORVinyl Siding
EXTERIOR AMENITIESFenced Yard, Patio
GARAGE/PARKINGParking Slab, Curbs & Gutters
HEATING/COOLINGGas, Forced Air, Water Heater – Gas, Central Air
INTERIOR AMENITIESCable TV Available, Ceiling Fan, Hi-Speed Internet Availbl
KITCHEN/DININGEat-In Kitchen
LOT DESCRIPTIONLevel
POSSIBLE FINANCINGCash, Conventional, FHA, VA
ROAD/ACCESSCurbs & Gutters, Paved
ROOFINGShingles
TAX EXEMPTIONSHomestead/Owner Occupied, Senior Freeze
WATER/SEWERPublic Water, Public Sewer, Sump Pump, Sump Pump Hole
General amenities
- Acreage
- Air conditioning
- Attached Garage
- Attached Garage
- attic storage
- Balcony
- Bedding
- Bookcase/Built-In
- Built In Wet Bar
- Bulit-In Bar
- Cable TV
- Cable TV Available
- Carport
- Ceilings/Cath or Vault
- Central Air
- Central Vacuum
- Cleaning after exit
- Cofee pot
- Coffer Ceiling
- Computer
- Cot
- Deck
- Detached Garage
- Dishwasher
- Disposal
- Dry Bar
- dryer
- DVD
- Exercise Room
- Extra Storage
- Family Room
- Fan
- Fenced Yard
- Finished Basement
- Fireplace
- Fireplace/Gas Lighter. Rec Room
- Fireplace/Gas Logs
- Flood Light System for Backyard Area
- Forced Air Heating
- Formal Dining Area
- Formica Counter Top
- Fridge
- Garage
- Garage Door Opener
- Gas Log Fireplace
- Gas Log Fireplace in Family Room
- Gas Log Fireplace in Rec Rm
- Gas Log Fireplace/Great Room
- Granite Counter Top
- Great Room
- Grill
- Guest Parking
- Hairdryer
- Heated Garage
- Heating
- Heating: Gas Forced Air
- Hi-fi
- Home Warranty
- Hood/Fan
- Horseshoe Pit Area
- Hot tub
- Humidifier
- Individual Well/Septic System
- Informal Dining Area
- Internet
- Iron
- Juicer
- Lake Frontage
- Lift
- Main Floor Laundry
- Master Suite
- Microwave
- Microwave Oven
- On-Street Parking
- Oven
- Pantry
- Parking
- Parquet
- Partial Stone Front
- Patio
- Radio
- Radon Mitigation Sys-Act
- Radon Mitigation Sys-Pass
- Range/Oven
- Recreation Room
- Refrigerator
- Roof terrace
- Security system
- Shed
- Smoking allowed
- Soaker Tub
- Spacious Breakfast Bar
- Sunroom
- Surround Sound Wiring
- Terrace
- Toaster
- Towelwes
- Tray Ceiling
- Use of pool
- Utility Sink
- Video
- Vinyl Siding
- VolleyBall Area
- Walk-In Closet
- washer
- Water Heater: Gas
- Water Softener - Owned
- Wet Bar
- Whirlpool Tub
- Window Unit
- Wired for High Spd Intrnt
- Wood Burning Fireplace


























