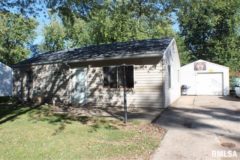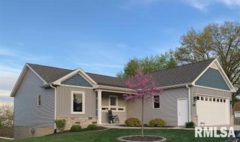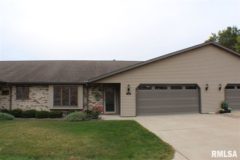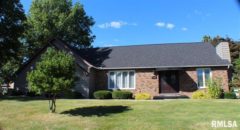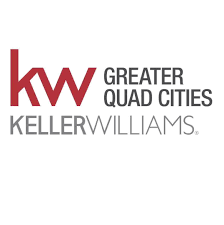1608 Irish Woods Circle Davenport, IA 52807
Overview
| ID: | #QC4223776 |
|---|---|
| Price: | $ 3,699,000 |
| Type: | Residential |
| Contract: | Sold |
| Location: | Davenport |
| Bathrooms: | 3 |
| Bedrooms: | 4 |
| Area: | 3,276SqFt |
| Rating: |
Fantastic Home just waiting for its new owners to make an offer. This 3 BR/3 BA home features a finished Walk out bsmt, BR, full bath, Lots of storage space, & a huge Rec Rm. This home is in excellent condition so just move in and enjoy. The main flr is open & has an 11 ft ceiling. The master suite has recessed lighting, full bath, & a WIC. The kitchen has a walk in pantry, granite countertops, top of the line appliances, and plenty of counter space. The owners have just installed a newer (7mos) wholehouse generator for the unexpected power outages that will keep your lights, TV & fridge going. So, don’™t let this one get away, call LA for a private showing today
Community Information
School Information
Architecture
Features / Amenities
Rooms
| Level | Size | |
| Master Bedroom | Main | 15 X 16.07 |
| Bedroom 2 | Main | 10.11 X 14.09 |
| Bedroom 3 | Basement | 13.06 X 14.11 |
| Living Room | Main | 12.04 X 21.07 |
| Informal Dining Room | Main | 7 X 10.07 |
| Kitchen | Main | 10.05 X 21.07 |
| Rec Room | Basement | 21 X 33.1 |
| Laundry Room | Main | 7.06 X 4 |
Property Features
Tax and Financial Info
General amenities
- Acreage
- Air conditioning
- Attached Garage
- Attached Garage
- attic storage
- Balcony
- Bedding
- Bookcase/Built-In
- Built In Wet Bar
- Bulit-In Bar
- Cable TV
- Cable TV Available
- Carport
- Ceilings/Cath or Vault
- Central Air
- Central Vacuum
- Cleaning after exit
- Cofee pot
- Coffer Ceiling
- Computer
- Cot
- Deck
- Detached Garage
- Dishwasher
- Disposal
- Dry Bar
- dryer
- DVD
- Exercise Room
- Extra Storage
- Family Room
- Fan
- Fenced Yard
- Finished Basement
- Fireplace
- Fireplace/Gas Lighter. Rec Room
- Fireplace/Gas Logs
- Flood Light System for Backyard Area
- Forced Air Heating
- Formal Dining Area
- Formica Counter Top
- Fridge
- Garage
- Garage Door Opener
- Gas Log Fireplace
- Gas Log Fireplace in Family Room
- Gas Log Fireplace in Rec Rm
- Gas Log Fireplace/Great Room
- Granite Counter Top
- Great Room
- Grill
- Guest Parking
- Hairdryer
- Heated Garage
- Heating
- Heating: Gas Forced Air
- Hi-fi
- Home Warranty
- Hood/Fan
- Horseshoe Pit Area
- Hot tub
- Humidifier
- Individual Well/Septic System
- Informal Dining Area
- Internet
- Iron
- Juicer
- Lake Frontage
- Lift
- Main Floor Laundry
- Master Suite
- Microwave
- Microwave Oven
- On-Street Parking
- Oven
- Pantry
- Parking
- Parquet
- Partial Stone Front
- Patio
- Radio
- Radon Mitigation Sys-Act
- Radon Mitigation Sys-Pass
- Range/Oven
- Recreation Room
- Refrigerator
- Roof terrace
- Security system
- Shed
- Smoking allowed
- Soaker Tub
- Spacious Breakfast Bar
- Sunroom
- Surround Sound Wiring
- Terrace
- Toaster
- Towelwes
- Tray Ceiling
- Use of pool
- Utility Sink
- Video
- Vinyl Siding
- VolleyBall Area
- Walk-In Closet
- washer
- Water Heater: Gas
- Water Softener - Owned
- Wet Bar
- Whirlpool Tub
- Window Unit
- Wired for High Spd Intrnt
- Wood Burning Fireplace

































